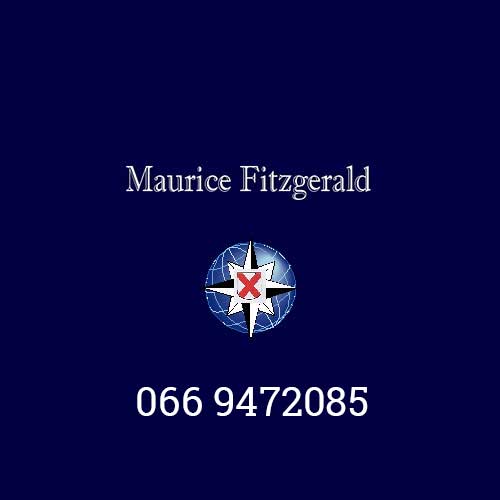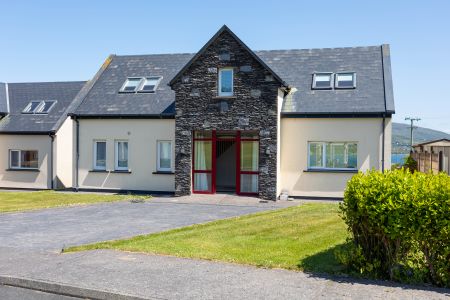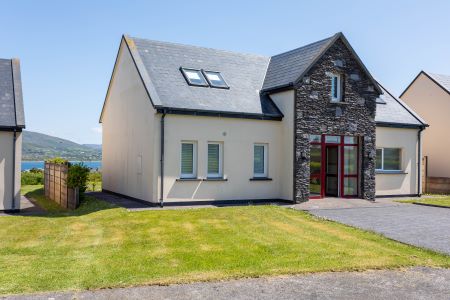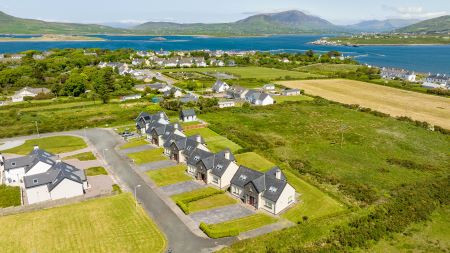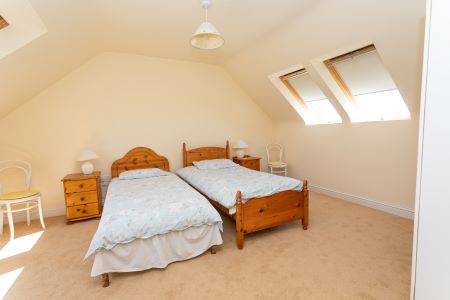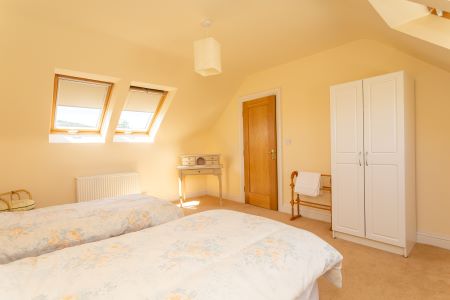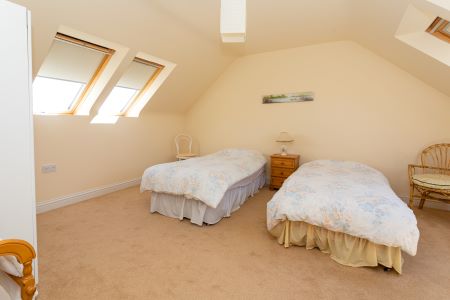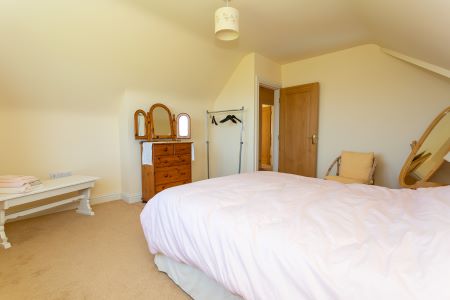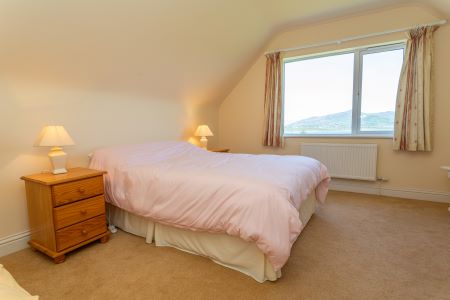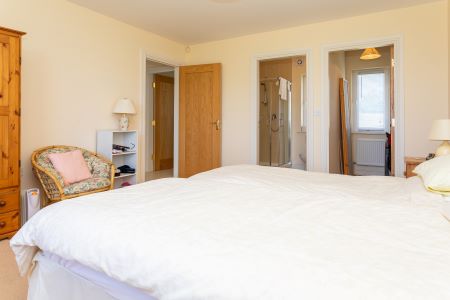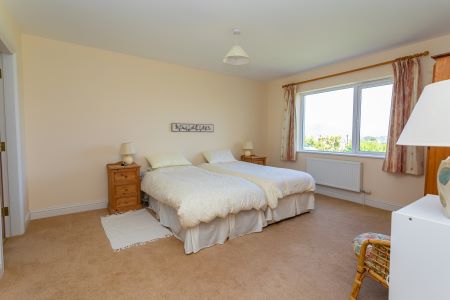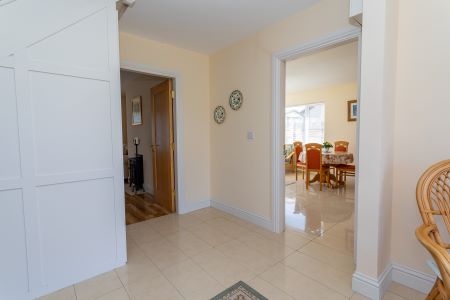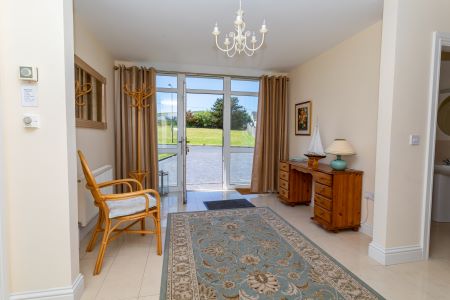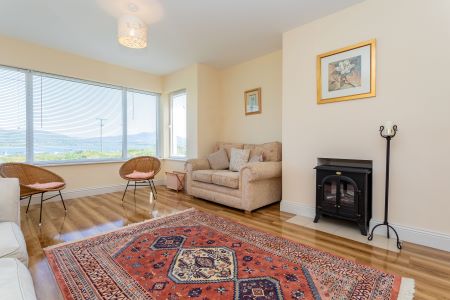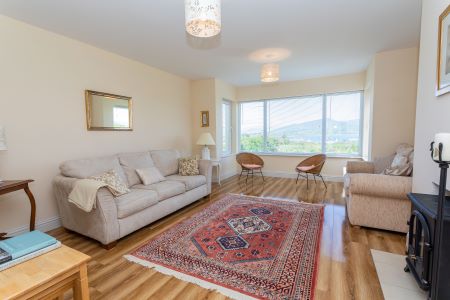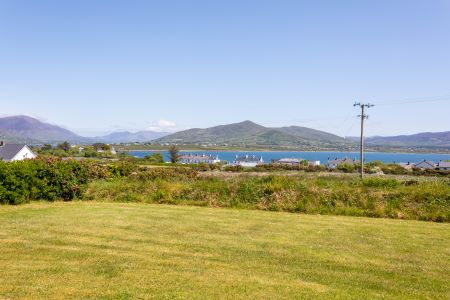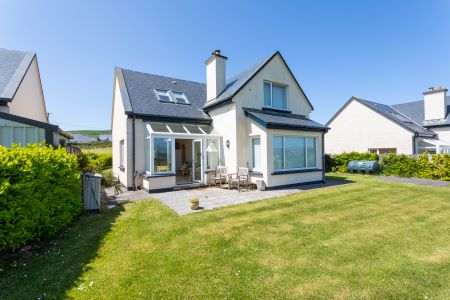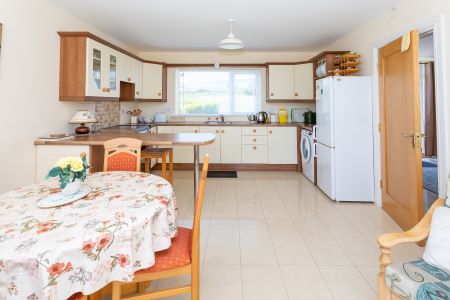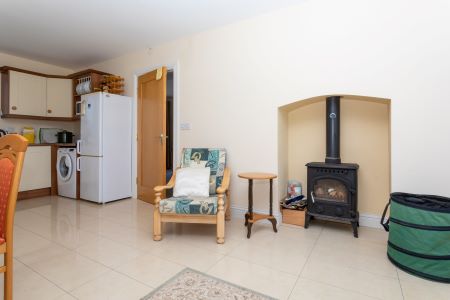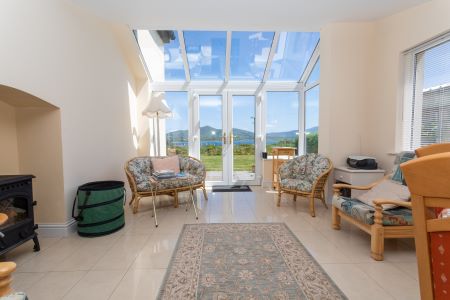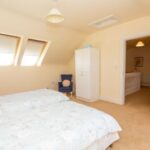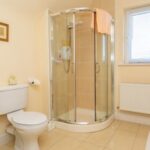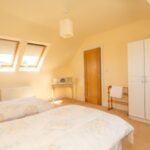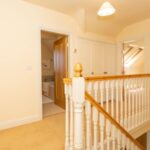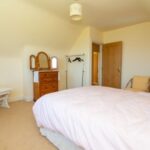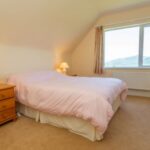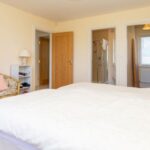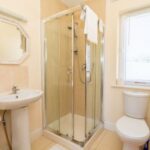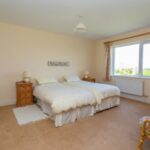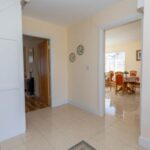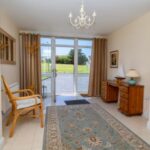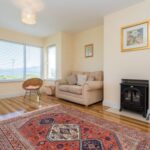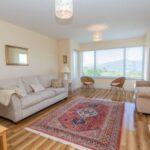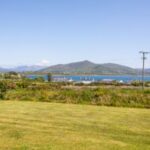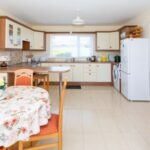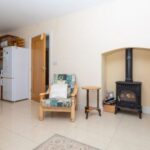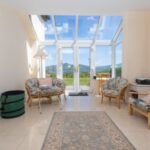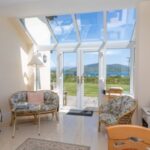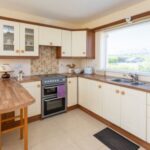6 An Faoileán, Knightstown
This substantial property enjoys the benefit of picturesque views of Valentia/Portmagee channel, and is located in a quiet cul de sac of 9 houses The property extends to C. 167.23 sq. meters (1,800 sq.ft.) and has a BER rating of C1, Its location, just a short distance from the popular tourist village of Knightstown, means it is within walking distance of all the amenities the village has to offer. The property has been well maintained and is in pristine condition. This is a bright and well laid out house which has a feature entrance hallway, porcelain tile floor and due to the clear glass door surrounds, this gives a bright and inviting entrance. The Kitchen/Dining area incorporates a bright glazed conservatory area taking in the afore mentioned picturesque views. The remaining rooms on the ground floor consist of a spacious lounge/sitting room which also looks onto Valentia/Portmagee channel, downstairs WC, as well as a master bedroom with en-suite and walk-in wardrobe, Feature wood panel staircase incorporating under stairs storage leads to the first floor landing off which there are 3 spacious double bedrooms, fully fitted family bathroom and large hot press. This layout makes the house ideal for either full time residence or suitable for the busy AirBnB market, with property in the area much in demand. This property is in a sought after location on Valentia Island adjacent to all the Knightstown amenities – ferry, harbour, recreation areas, schools, playgrounds, tourist attractions, hotel and restaurants.
- Entrance Porch :- (approx. 3.302m X 4.495m), (10′ 10″ X 14′ 09″)
- Lounge:- (approx. 3.860m X 3.098m), (12′ 08″ X 10′ 02″)
- Kitchen/ Dining:- (approx. 3.886 M X 7.594 M), (12′ 09″ X 24′ 11″)
- Bedroom 1:- (approx. 3.898m X 4.495m), (12′ 09.5 ” X 14′ 09″)
- Walk in Wardrobe :- (approx. 1.397m X 1.803m), (04′ 07″ X 05′ 11″)
- En-suite in Bed 1 :- (approx. 1.803m X 1.803m), (05′ 11″ X 05′ 11″) – Toilet:- (approx. 1.498m X 1.803m), (04′ 11″ X 05′ 11″)
- FIRST FLOOR:- Landing Area:- (approx. 3.403m X 1.083m), (11′ 02″ X 05′ 11″)
- Bedroom 2 :- (approx. 3.886m X 4.290m), (12′ 09″ X 14′ 01″)
- Bedroom 3 :- (approx. 3.886m X 4.089m), (12′ 09″ X 13′ 05″)
- Bedroom 4 :- (approx. 3.606m X 4.267m), (11′ 10″ X 14′ 00″)
- Shower/Bathroom:- (approx. 3.302m X 2.108mM), (10′ 10″ X 06′ 11″)
Details
